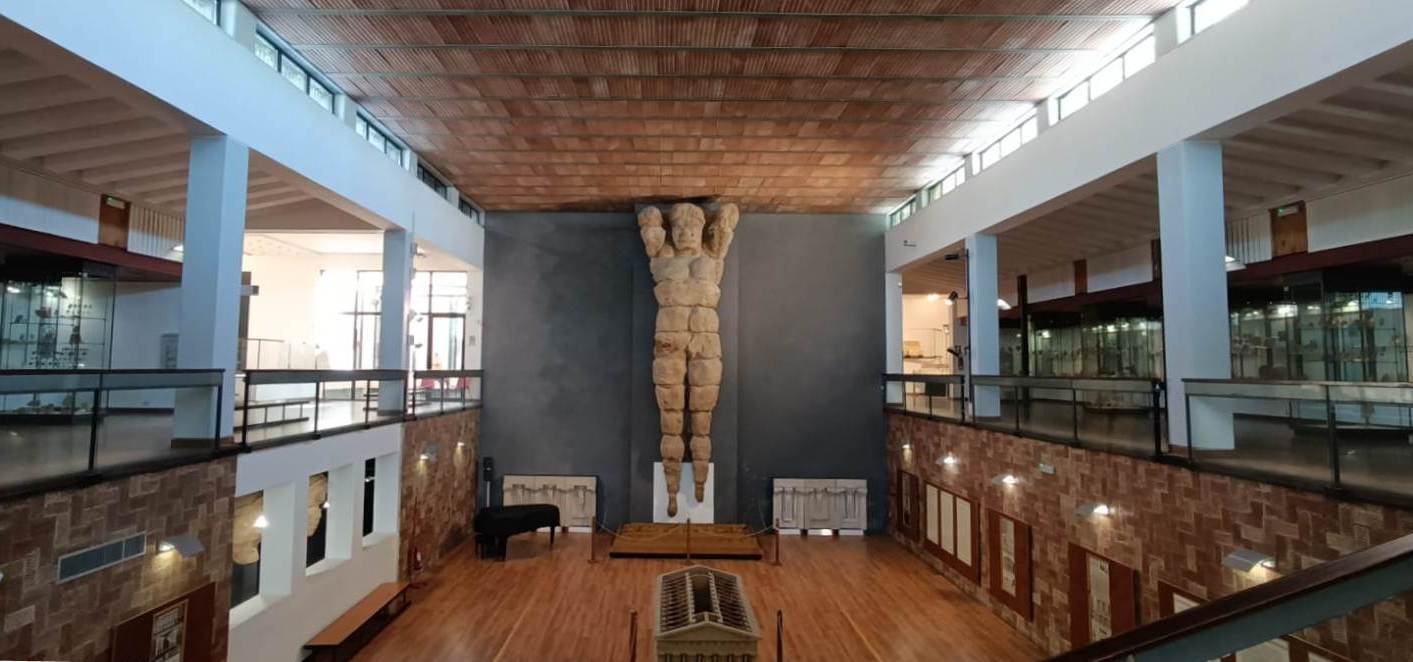The place
The room dedicated to the great temple of Olympian Zeus is the centerpiece of the entire museum and its exhibition.
The temple of Olympian Zeus was one of the largest and most original buildings in all of Greek architecture. We do not know who designed it. We know that it was a gift from the Akragantines to Zeus for their victory in 480 BC, in alliance with the Syracusans, over the Carthaginians at Himera. Construction began not long after and lasted about seventy years, but according to ancient sources, it was probably never completed.
The ancients described it with great admiration. Polybius (IX 27) says: “Although the Temple of Olympian Zeus was never completed, in terms of invention and grandeur it is considered inferior to none of those in Greece.” And Diodorus (XIII 82): The war with the Carthaginians in the last decade of the 5th century BC interrupted the construction of the roof. It is larger than any other on the island and comparable in size to any other temple, even outside Sicily; and although it was not completed, its shape is nevertheless clear. ...The semicircular columns are inserted into the walls outside and inside ...Their external circumference is 20 feet, and the grooves are large enough to contain the body of a man ... The magnificence and height of the porticoes are marvelous: in their eastern part there is the battle of the Giants, a sculpture remarkable for its size and beauty, and in the western part the Trojan War, in which each hero can be recognized by his shape and characteristic clothing.
The temple is now almost completely destroyed. In addition to ancient causes, probably including earthquakes (a collapse of surviving parts is recorded for 1401), in the mid-18th century, most of its ruins were removed to build the port piers of nearby Porto Empedocle, according to a nefarious practice established over time of quarrying stone from ancient monuments in the valley. This temple was referred to in medieval documents as cava gigantum (quarry of the giants).
Under the telamon is a scale model of its base, which is referred to in the following description.
The temple was of exceptional size, set on a colossal rectangular base measuring 113.45 m x 56.30 m, i.e. almost a double square, on which stood the five-step crepidoma. The height cannot be calculated, but it must have exceeded 30 meters. Instead of a normal peristyle with an open colonnade around the cella, as in the Temple of Concordia, for example, it had a pseudoperistyle (false colonnade) all around, with half-columns projecting from a solid wall. There were seven on the front and 14 on the long sides. They had a shaped base, which continued into the intercolumniated spaces, and inside, there were quadrangular pillars. Based on current knowledge, the location of the entrance doors is problematic because there are no empty spaces between the columns. Access to the center of the short sides seems to be ruled out given the odd number of columns, so it has been hypothesized that they were at the corners or in the center of the south side. It is also impossible to say whether the temple had pediments or, according to Pace, a terrace roof on all four sides.
The sculptures mentioned by Diodorus are unknown in terms of their location and the material they were made of (stone or marble?). The cella had a very unusual shape. It seems to have been divided from east to west into three rooms, two of which were shallow at the ends (where in other temples there were the pronaos and the so-called opisthodomos). All that remains of it are the remains of two series of sturdy square pillars (12 on each of the north and south sides) connected by narrower curtain walls. The most debated issue regarding this temple is the position and structure of the colossal supporting figures—Atlases or Telamons—approximately 7.60 meters high, which were used here for the first time in a temple and are not found in any other similar building in the ancient world. The hypotheses proposed for their location were very diverse. In this room, through photographs taken from ancient publications or models reproducing more recent hypotheses, the old reconstructive hypotheses of the 19th century are highlighted, almost all of which erroneously place the Telamons inside the temple (C. Canina, R. Cockerell, R. Politi, N. Maggiore, Duke of Serradifalco) up to those of the early decades of the 20th century (B. Pace, R. Peirce), which imagined a large hypostyle hall, crowned inside by ‘atlases and caryatids’.
The Telamons were located outside, starting at a height of 13 meters from the stylobate, filling the vast spaces between the columns. They rested on a thickening of the pseudo-peristyle wall; their legs supported the weight of the projecting entablature, alternating figuratively and statically with the columns. On the back wall, in the center, is the gigantic figure of the Telamon, recomposed in 1825 by Raffaello Politi on the floor of the temple of Zeus, using various blocks and fragments that originally constituted it, found scattered by Cockerell among the ruins of the Olympeion, in whose cell it was placed supine. The figure remained there for a long time until, when the museum was built, it was transferred by Pietro Griffo, who deserves credit for this great archaeological operation, and a perfect plaster cast was left in its place. The figure thus displayed has regained all the significance of its original plastic and architectural values and its balance in the exhibition.
On the north wall of the room, framed within quadrangular niches, three heads of other Telamons can be seen. On either side of the Telamon, it is worth noting the reconstructive models of the most reliable hypotheses for the placement of the Telamons, correctly proposed outside the temple, with few variations, by Koldewey-Puchstein (1899), Marconi (1929), Krischen (1941), Ferri (1947), Prado (1948), and Griffo (1950).



